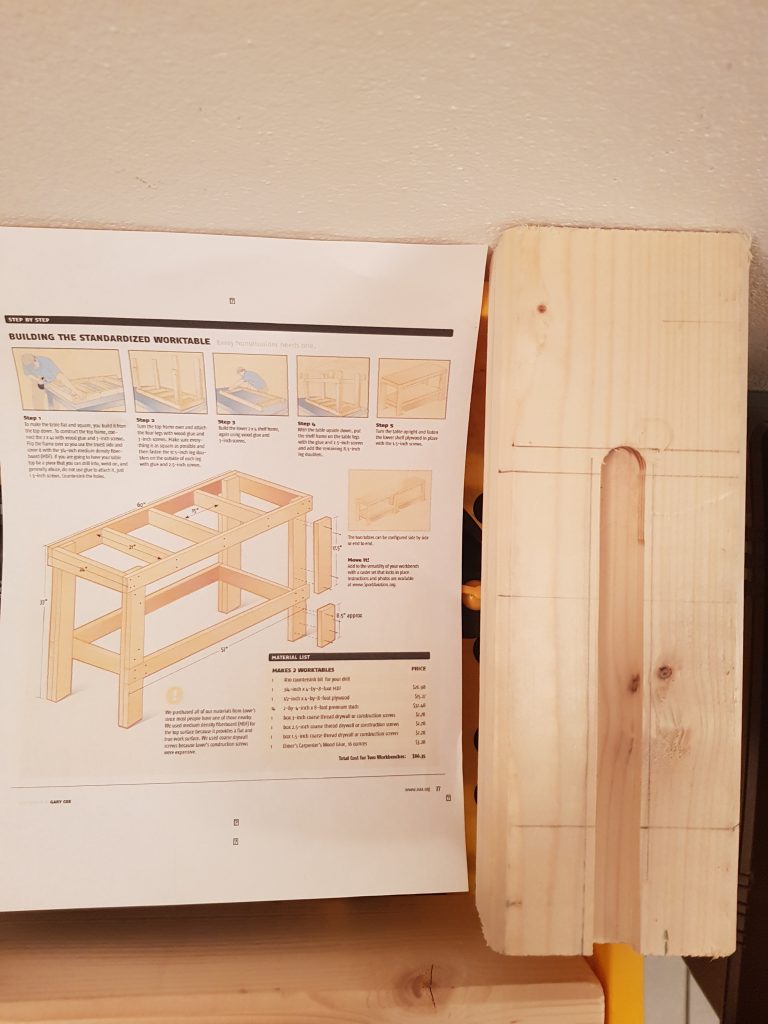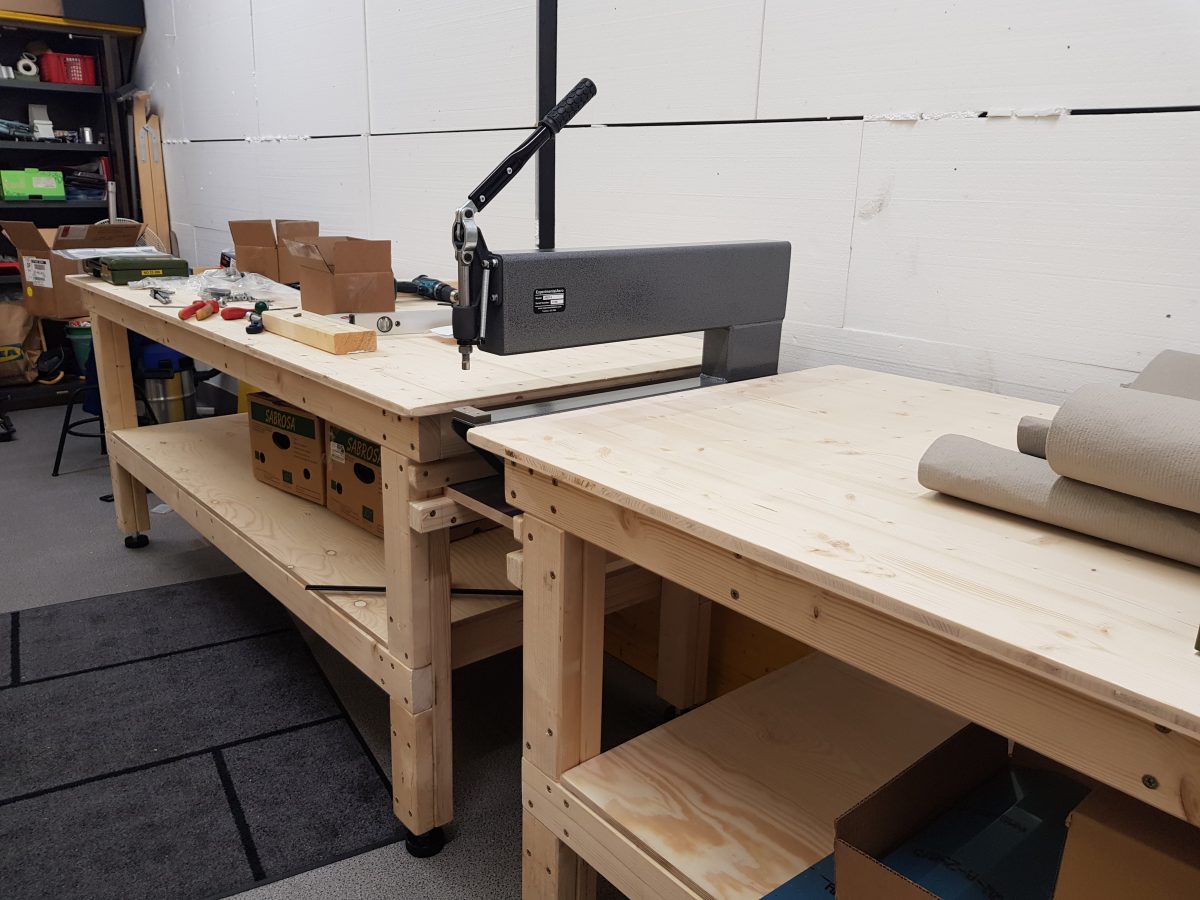My current workshop is a 8 x 3 m Box inside a camp in the vicinity of my home. Walls and roof are isolated with 10cm styrofoam blocks providing me the considerable nice working conditions even in winter time having low or minus grad celsius outside. I will use this workshop for starting the build and will move to a larger box (similar to the one for temporarely storing the PH-RJH) providing a space of about 8 x 5,5 meters.
First thing mechnically done for the RV-14A was the construction of 2 EAA-worktables with dimensions as indicated in the attached plans. The idea of making it „height adjustable“ and fitting the DRDT2 was inspired by the Steve Hicks RV-14 build log (https://vansrv14project.uk/the-build/).

Construction was streight forward according to plans https://whag.at/wp-content/uploads/2019/12/workbench_wha.pdf. The most difficult thing was to build the table top as plane as possible – even my dining table was not sufficently plane and required some support in the middle. I decided to glue the frame structure to the table plate of the workbensch – the result is very stiff and absolutely plane workbench. The legs are height adjustable – threaded rods M14 resined into the milled halfs of the lower part of the 4 legs using extension nuts and hockey pucks which have been preped on the lathe to support the extension nuts.

